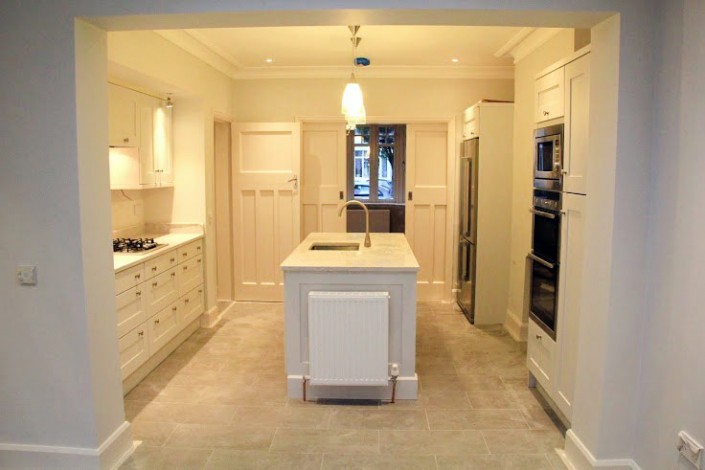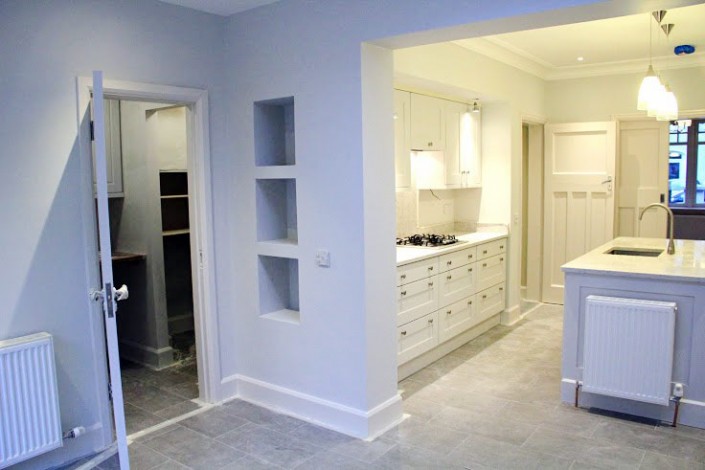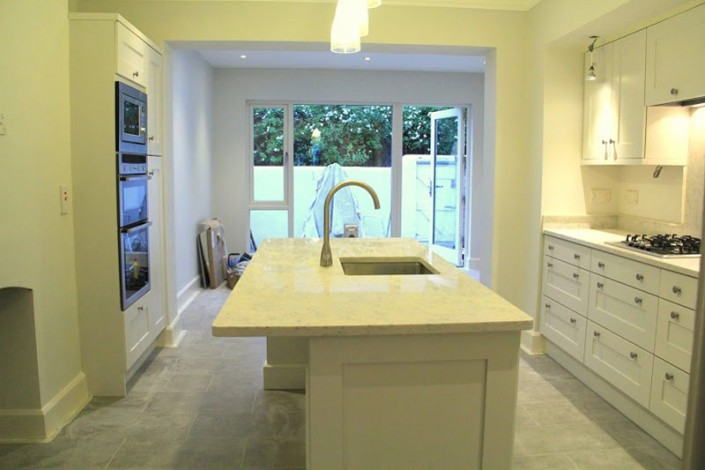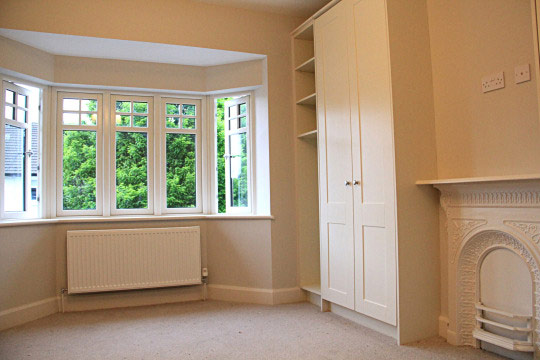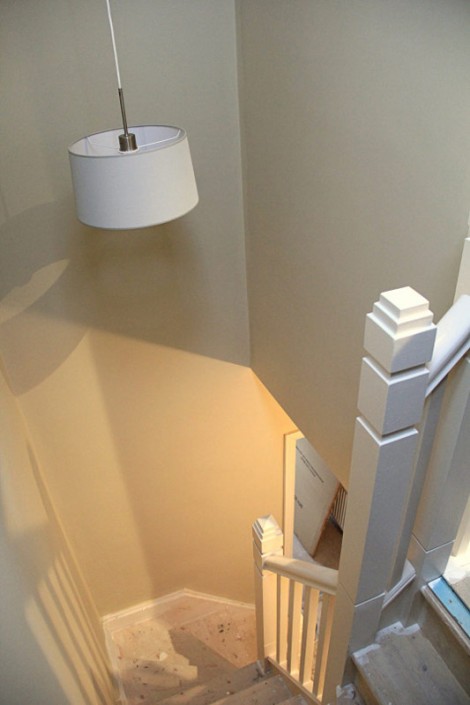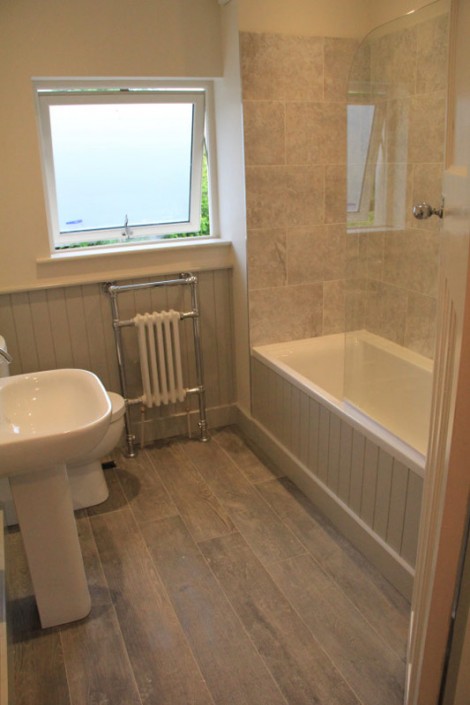1930’s Terenure house
Design
This house required a lot of thinking in order to maximize its potential without sacrificing too much outdoor space. Works here included an attic conversion and dividing up an original galley kitchen to create a downstairs shower room, utility and most importantly extra space to the original dining room to create a whole bank of kitchen units. Rather than conventional double doors we used a single glazed door and a large panel of glass to bring in the southerly light. The garden shed is incorporated into the extension so there isnt any nasty view from the kitchen table. Cast iron fireplaces found on adverts.ie add character. The original chimney breast in the dining area was chipped out to create a log store. Builder www.gcconstruction.ie

